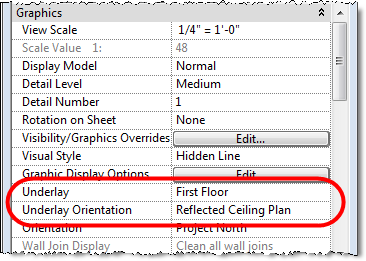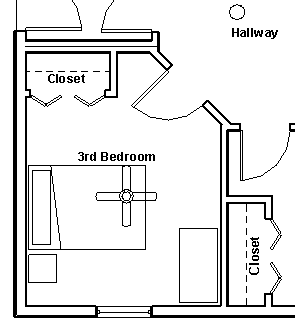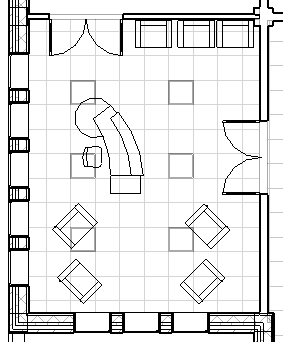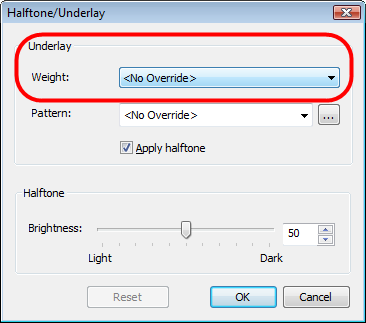Admin
Admin

Tổng số bài gửi : 1649
Points : 3721
Reputation : 194
Join date : 07/04/2009
 |  Tiêu đề: Display Ceiling Information in Revit Floor Plans Tiêu đề: Display Ceiling Information in Revit Floor Plans  29/5/2011, 21:06 29/5/2011, 21:06 | |
| There are many times when you are working on a Floor Plan in Revit and want to display ceiling information in the floor plan view. That may be for temporary reference purposes for positioning equipment or aligning cabinetry with bulkheads. It may also be for permanent display, such as is often done on home plans for showing light fixtures or ceiling fans on the floor plan. This is done through the use of Underlays, which are other levels that can be displayed in your current view. In the View Properties for the view that is to have the underlay displayed, go to the Underlay parameter and select the desired level from the drop-down list. Any defined level in the project file can be selected. In the View Properties, go to the Underlay Orientation parameter and select the Reflected Ceiling Plan option. By default, this will be set to Plan.  The following images show a couple common situations.   Notes: Notes:
- The underlay display characteristics are controlled by the Underlay settings under the Manage tab and the Additional Settings button. You can make the Underlay be halftone (the default), change the Lineweight for all underlay items, or change the Pattern of the underlay item. When changing these settings, it will affect ALL underlays in the project file.

- When using the underlay option, only model information contained in the underlay will be shown. Annotation and annotation symbols in the underlay level will not be shown.
Source: aectechtalk.wordpress.com | |
|






