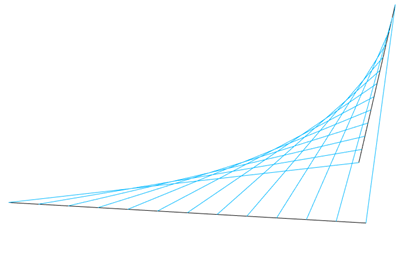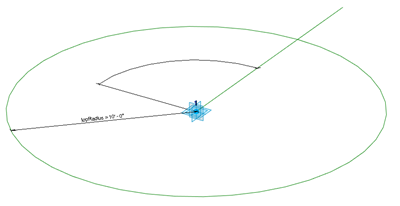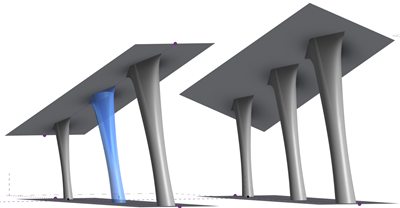
I’ve been reading
Mark Burry’s excellent Scripting Cultures: Architectural and Design Programming, and there’s a nice discussion of recreating Gaudi’s design intent for the
Passion Façade narthex of the Sagrada Familia Church. One feature is a column created by combining a hyperbaloid of revolution with a series of hyperbolic parabaloids. That is to say, there is a tilted nuclear reactor column shape

that is expanded on the top and bottom with saddle shapes.

As with most of Gaudi’s later stuff, one of the very cool things is that these forms are well understood in terms of fabrication, as they are ruled surfaces. It also means you can also think of them pretty cleanly in terms of guidelines and resultant form. Nice for parametric modeling!
For my Revit model, I started with an adaptive component with 2 adaptive points with circles hosted on their “normal” workplanes. These will define the top and bottom and convey the tilt of the host plane. ( This is a little different from Mark Burry’s study, as he is tilting the column and then slicing it off, which makes a very different form, but I may try that method another time.)

The circle is actually 2 semi-circles, and they are hosted on a reference line that is hosted on the normal plane of the point. This allows me to create a rotational parameter to crank the top and bottom. From this I can make my basic hyperbola of revolution

Next I need to create points on the column that will host 3 of the 4 points for each of my saddle shapes.
I host 4 points on the 2 circles , each one paired with the parameters of a counterpart on the other circle.

This allows me to connect the dots and instantiate straight line connections that precisely follow the ruled surface. I can also derive the point of intersection of these 2 lines on the surface.

To create my saddle shape, I need 2 skew lines that each start at the edges of the column, and one ends along one of the ruled lines of the column, and the other lies on my hosting surface.

When I select these 2 lines and hit Create Form, I get this nice saddle shape

Which also precisely corresponds with the surface of the column.
(Unfortunately it is just a surface, I need to go back and look at strategies to make it a solid.)
After making this twice (Gaudi’s does this 4 times, on top and bottom) and adding some parameters to establish some basic proportions, I can go to bananas and just start placing it on stuff in a host element. They need to be vertically aligned along the axis of the fins for the tangencies to work out, but otherwise, it’s good to go.

So, there is a lot more to what is going on in the Narthex (isn’t that fun to say? Narthex, narthex narthex), and the family I made has some more tricks buried in it, but I think this shows a couple of interesting principles.
Download the adaptive component from here.
Source:
http://buildz.blogspot.com/





